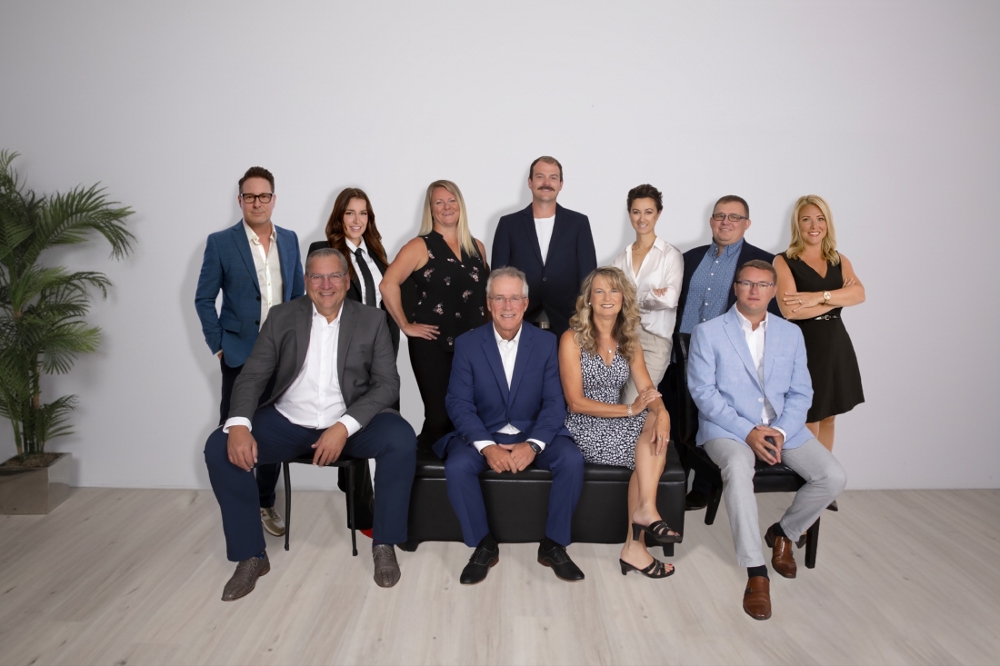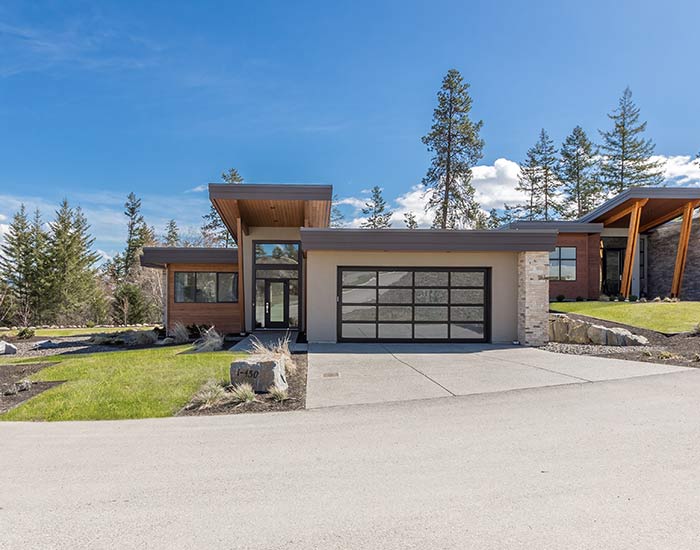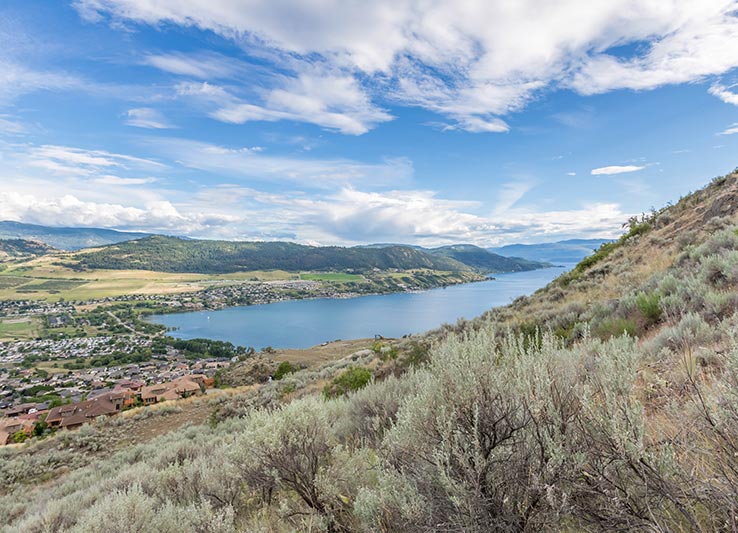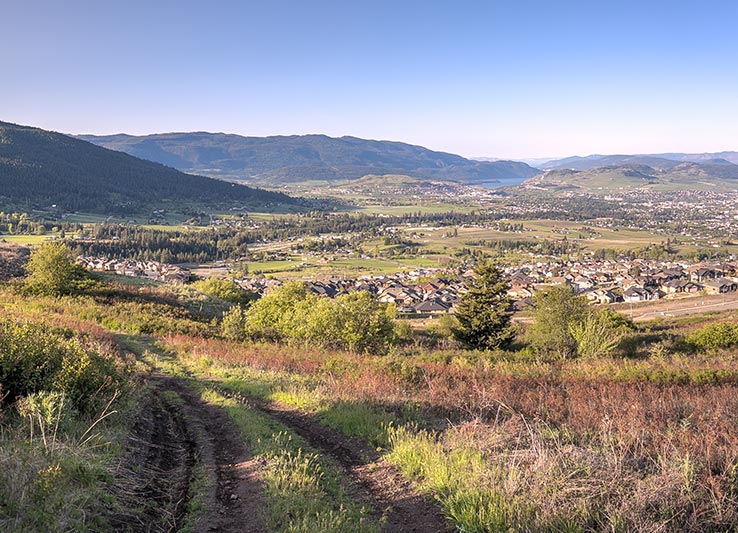Discover Vernon Real Estate
Soaking up the sun in the summer and hitting the slopes in the winter is what the Okanagan is all about. Vernon, with it's four distinct seasons and it's relatively small-town feel, is considered by many to offer the best the Okanagan. Should you be looking to move to the Okanagan and enjoy the lifestyle offered here, or whether you are considering a move to a different location, RE/MAX Vernon Salt Fowler is here to help make your real estate dreams become your reality.
Popular Searches For Vernon Real Estate
Salt Fowler Featured Homes For Sale
Vernon & North Okanagan Neighbourhoods
Why Choose Salt Fowler when it's Time to Sell?
32

Listing with Salt Fowler means your home will sell faster than the rest of the market. Based on the average days on market of 89 days on the market for the Real Estate Board average versus Salt Fowler’s average of 60.5 days on the market which equates to a percentage of 32% faster.
Source: Interior Real Estate Board Sales Jan 1-Dec 31 2024 Stats
$1,776

Listing with Salt Fowler means your home will sell for more. Based on the average sales price as a percentage of asking price of 97.04% for the Real Estate Board average versus Salt Fowler’s average of 96.8% x benchmark price for year end 2024 of $740.129.
Source: Interior Real Estate Board Sales Jan 1-Dec 31 2024 Stats
3000

Listing with Salt Fowler means you have experience on your side. Established in 1991 in Calgary and in 1993 in Vernon, Fowler & Salt and their group of experienced professionals have sold over 3000+ of their listings. Make sure you have experience on your side!
Source: Interior Real Estate Board Sales Stats
View Our Most Recent YouTube Videos Here
Subscribe Here to Our YouTube Channel for more Okanagan information, property videos and real estate tips and tricks
Award-Winning Vernon Realtors
Est. 1993
"If you think it’s expensive to work with professionals, wait until you work with amateurs”

Our 1st award for 2025, Salt Fowler Ranks #12 Among Top 50 Teams in Canada 2024
Our 2nd award for 2025, Salt Fowler Ranks Best of Vernon By RMA
Salt Fowler’s philosophy is simple: if we ensure our clients receive the best service and results possible in the Greater Vernon (and North Okanagan area) marketplace, we create raving fans.
Our recipe is simple and effective: we combine a deeply-rooted passion for real estate and strong personalized customer service with leading-edge marketing and technology that enhances the entire sales process.
Salt Fowler Ranks One Of Top 50 Teams In Canada - 2024
Salt Fowler Ranks Best Of Vernon By RMA - 2024







.jpg)













