Westmount, Vernon
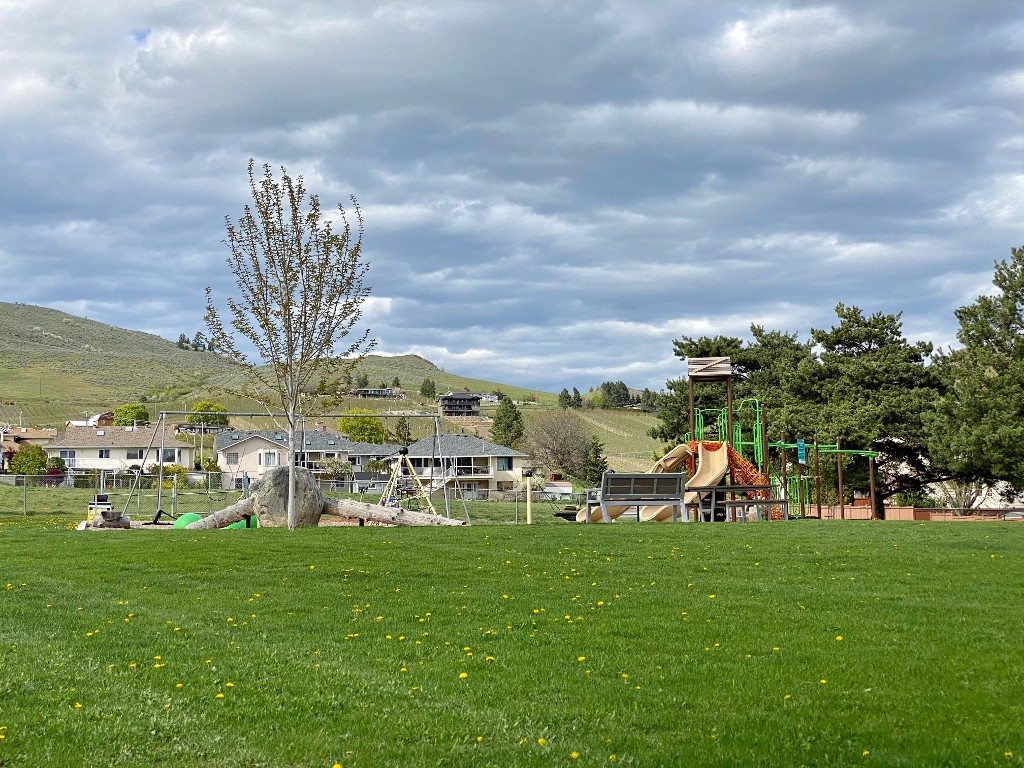

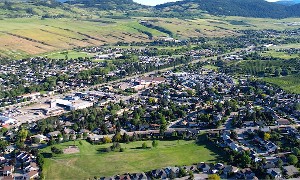
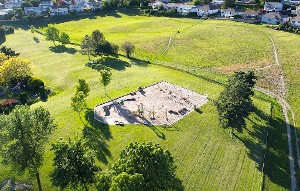


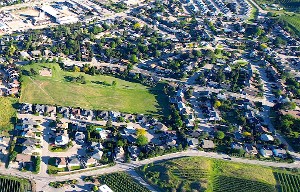


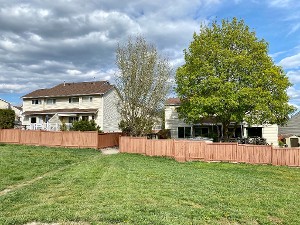
| City area: | Vernon |
| City sub-area: | Westmount |
| Elementary School: | Ellison Elementary School |
| French Immersion School: | Ecole Beairsto Elementary |
| Secondary School: | Clarence Fulton Secondary School |
Are you asking "where the heck is Westmount?" Many assume this tight little area is part of either Bella Vista or Okanagan Landing, however in truth it is neither. Westmount is a midrange priced family friendly area located close to many of the local amenities such as schools, Davison Orchards, Planet Bee, Buy Low Foods and the Longhorn Pub.
Westmount Neighbourhood Video
Westmount Real Estate Info
The residential real estate market in the Westmount area consists of many affordable single-family homes, duplexes and new and older, smaller and larger, townhome developments. In such a small area, there is a wide variety of real estate choices.
Westmount Location
Westmount area includes the area between Bella Vista Road, Allenby Way, 27th Avenue and 43rd Street.
Westmount Amenities and Attractions
Westmount is conveniently located between the Landing Strip Mall and Davidson Orchards, with Vernon’s town core just to the east and Lake Okanagan to the west. The Vernon’s Regional Airport and The Rise Golf Course are both just minutes away.
Close range to Buy Low Foods, the Longhorn Pub, Tim Horton's and many other smaller stores.
Vernon Airport nearby
The Rise golf course nearby
Davison Orchards
Planet Bee
Heritage Park and off leash Dog Park
Westmount Vernon BC Real Estate Homes Condos for Sale MLS Properties
-
OPEN HOUSE: 2913 Prospect Drive Bella Vista: Okanagan Shuswap Real Estate Listing: MLS®# 10374080
2913 Prospect Drive Vernon V1T 8J2 OPEN HOUSE: Feb 15, 202602:00 PM - 04:00 PM PSTOpen House on Sunday, February 15, 2026 2:00PM - 4:00PM$859,000Single Family- Status:
- Active
- MLS® Num:
- 10374080
- Bedrooms:
- 4
- Bathrooms:
- 3
- Floor Area:
- 2,198 sq. ft.204 m2
OPEN HOUSE- Sunday, Feb 15 | 2-4pm. Welcome to the complete package — a beautifully updated split-level home offering space, privacy, views, and income potential in a family-friendly neighbourhood. Upstairs features three bedrooms and bright, comfortable living spaces, nearly every surface of this home has been thoughtfully upgraded. From new flooring, trim, lighting, switches, and outlets to a fully renovated kitchen with new cabinets and appliances, plus updated deck beams and ceilings, exterior paint, and windows — the work here is truly done. Step outside to a covered deck overlooking the valley, with stairs leading directly to the yard for easy hot tub access. The quarter-acre lot offers exceptional privacy, enhanced by professional landscaping and outdoor lighting that makes the property shine day and night. Downstairs, a self-contained 1-bedroom suite with separate entrance provides excellent flexibility — ideal as an in-law suite, mortgage helper, or rental opportunity for investors. Located just minutes from Heritage Park and close to both elementary and high schools, this home blends lifestyle, function, and long-term value in one move-in-ready property. (id:2493) More detailsListed by eXp Realty (Kelowna)
- Salt Fowler
- RE/MAX Vernon Salt Fowler
- 250.549.7258
- Contact by Email
-
2825 Richfield Drive Westmount: Okanagan Shuswap Real Estate Listing: MLS®# 10374557
2825 Richfield Drive Vernon V1H 1A6 $829,900Single Family- Status:
- Active
- MLS® Num:
- 10374557
- Bedrooms:
- 5
- Bathrooms:
- 4
- Floor Area:
- 2,806 sq. ft.261 m2
This stunning rancher in a prime, quiet neighbourhood is move-in ready with incredible flexibility! This home is a short drive to Okanagan Lake, world class golfing and all city amenities. Main floor boasts 3 spacious bedrooms and 2 full baths. Downstairs features a 4th bedroom with walk-in closet plus half bath. A bright 1-bed+den in-law suite with full bath, walk-in closet, private laundry, separate entrance, garden boxes & patio—perfect for extended family or rental income! With minor tweaks, combine the 4th bedroom to create a 2-bed, 1.5-bath suite. Entertain on the expansive covered deck overlooking your fully landscaped, fenced backyard with garden shed. RV/boat enthusiasts rejoice—dedicated parking with 30 amp/115V hookup plus double garage! Loaded with upgrades: modern appliances, cozy gas fireplace, renovated bathroom & more. This is flexible living at its finest! For a private viewing, call RE/MAX Vernon Salt Fowler today at 250-549-7258 and “Just Add Salt”! More detailsListed by RE/MAX Vernon Salt Fowler- Salt Fowler
- RE/MAX Vernon Salt Fowler
- 250.549.7258
- Contact by Email
-
3009 Heritage Court Westmount: Okanagan Shuswap Real Estate Listing: MLS®# 10340143
3009 Heritage Court Vernon V1T 9C7 $769,000Single Family- Status:
- Active
- MLS® Num:
- 10340143
- Bedrooms:
- 3
- Bathrooms:
- 3
- Floor Area:
- 2,294 sq. ft.213 m2
Welcome to 3009 Heritage Court. Located steps away from a charming local park, this 3 bed, 2.5 bath home is ideal for cultivating memories for your family. Bright & roomy open living room offers you vaulted ceilings, spacious foyer, kitchen with loads of cupboard & counter-top space, dining room with sliders to 9X19ft covered deck. Laundry room & two bedrooms on main floor include the primary bedroom with walk through closet & 2 piece en-suite. The covered deck offers protection from the Okanagan sun & you can relax & take in the great city & mountain views. The basement extends the living space with large family room with sliders to covered patio, a media room, guest bedroom, & rec room with separate entrance perfect for wet bar & pool change room. The basement could very easily be suited! Backyard will please all with fabulous 14X28ft in-ground heated salt water pool, fully landscaped, garden space, low maintenance & fully fenced. Cul-de-sac location in a desirable neighbourhood, the property backs onto Heritage Park & a dog park. This home is a must see; it is close to schools, public transit, shopping & Davison Orchards! This home is perfect for a growing family or those wishing to have an income producing property. Come see everything this idyllic property can offer you today. (id:2493) More detailsListed by Real Broker B.C. Ltd
- Salt Fowler
- RE/MAX Vernon Salt Fowler
- 250.549.7258
- Contact by Email
-
5620 Allenby Crescent Westmount: Okanagan Shuswap Real Estate Listing: MLS®# 10367058
5620 Allenby Crescent Vernon V1T 8P8 $699,000Single Family- Status:
- Active
- MLS® Num:
- 10367058
- Bedrooms:
- 4
- Bathrooms:
- 3
- Floor Area:
- 2,311 sq. ft.215 m2
Welcome to this 4-bedroom plus den, 3-bathroom home situated on a 0.17-acre lot in one of the area’s most family-friendly neighborhoods. The main level boasts an inviting open-concept living space, a spacious primary bedroom with ensuite and jetted tub, and two additional bedrooms—perfect for growing families. The formal dining area opens onto a covered patio, ideal for entertaining or simply relaxing while enjoying the peaceful, private, backyard. The fully finished basement offers incredible versatility, featuring a fourth bedroom, a potential fifth bedroom or home office (no window), a large family/rec room, a laundry area, and a double garage complete with extra shelving for storage. Located within walking distance to Ellison and Fulton Schools, close to shopping, parks, all amenities, just minutes from downtown Vernon and The Rise Golf Course, this home perfectly combines comfort, functionality, and location. (id:2493) More detailsListed by 3 Percent Realty Inc.
- Salt Fowler
- RE/MAX Vernon Salt Fowler
- 250.549.7258
- Contact by Email
-
5705 Heritage Drive Unit# 22 Bella Vista: Okanagan Shuswap Real Estate Listing: MLS®# 10359081
5705 Heritage Drive Unit# 22 Vernon V1H 1B1 $679,000Single Family- Status:
- Active
- MLS® Num:
- 10359081
- Bedrooms:
- 3
- Bathrooms:
- 3
- Floor Area:
- 1,857 sq. ft.173 m2
Discover an exclusive collection of 28 luxury half-duplex townhomes, privately nestled on a tranquil cul-de-sac. Each thoughtfully designed residence combines sophisticated style with everyday convenience, featuring spacious bedrooms, a five-piece primary ensuite, and an open-concept living area that seamlessly extends to large decks or patios. Every home showcases premium finishes, including veined quartz countertops in both the kitchen and bathrooms, durable fibre-cement exterior siding, and sleek stainless steel kitchen appliances. Enjoy the comfort of freestanding soaker tubs, the ambiance of wall-mounted electric fireplaces, and the practicality of a spacious double garage. For added convenience, each home is roughed-in for a residential elevator. (id:2493) More detailsListed by Coldwell Banker Executives Realty
- Salt Fowler
- RE/MAX Vernon Salt Fowler
- 250.549.7258
- Contact by Email
-
5705 Heritage Drive Unit# 16 Bella Vista: Okanagan Shuswap Real Estate Listing: MLS®# 10359073
5705 Heritage Drive Unit# 16 Vernon V1H 1B1 $679,000Single Family- Status:
- Active
- MLS® Num:
- 10359073
- Bedrooms:
- 3
- Bathrooms:
- 3
- Floor Area:
- 1,857 sq. ft.173 m2
Discover an exclusive collection of 28 luxury half-duplex townhomes, privately nestled on a tranquil cul-de-sac. Each thoughtfully designed residence combines sophisticated style with everyday convenience, featuring spacious bedrooms, a five-piece primary ensuite, and an open-concept living area that seamlessly extends to large decks or patios. Every home showcases premium finishes, including veined quartz countertops in both the kitchen and bathrooms, durable fibre-cement exterior siding, and sleek stainless steel kitchen appliances. Enjoy the comfort of freestanding soaker tubs, the ambiance of wall-mounted electric fireplaces, and the practicality of a spacious double garage. For added convenience, each home is roughed-in for a residential elevator. (id:2493) More detailsListed by Coldwell Banker Executives Realty
- Salt Fowler
- RE/MAX Vernon Salt Fowler
- 250.549.7258
- Contact by Email
-
5705 Heritage Drive Unit# 14 Bella Vista: Okanagan Shuswap Real Estate Listing: MLS®# 10359070
5705 Heritage Drive Unit# 14 Vernon V1H 1B1 $679,000Single Family- Status:
- Active
- MLS® Num:
- 10359070
- Bedrooms:
- 3
- Bathrooms:
- 3
- Floor Area:
- 1,857 sq. ft.173 m2
Discover an exclusive collection of 28 luxury half-duplex townhomes, privately nestled on a tranquil cul-de-sac. Each thoughtfully designed residence combines sophisticated style with everyday convenience, featuring spacious bedrooms, a five-piece primary ensuite, and an open-concept living area that seamlessly extends to large decks or patios. Every home showcases premium finishes, including veined quartz countertops in both the kitchen and bathrooms, durable fibre-cement exterior siding, and sleek stainless steel kitchen appliances. Enjoy the comfort of freestanding soaker tubs, the ambiance of wall-mounted electric fireplaces, and the practicality of a spacious double garage. For added convenience, each home is roughed-in for a residential elevator. (id:2493) More detailsListed by Coldwell Banker Executives Realty
- Salt Fowler
- RE/MAX Vernon Salt Fowler
- 250.549.7258
- Contact by Email
-
5705 Heritage Drive Unit# 20 Bella Vista: Okanagan Shuswap Real Estate Listing: MLS®# 10359086
5705 Heritage Drive Unit# 20 Vernon V1H 1B1 $679,000Single Family- Status:
- Active
- MLS® Num:
- 10359086
- Bedrooms:
- 3
- Bathrooms:
- 3
- Floor Area:
- 1,857 sq. ft.173 m2
Discover an exclusive collection of 28 luxury half-duplex townhomes, privately nestled on a tranquil cul-de-sac. Each thoughtfully designed residence combines sophisticated style with everyday convenience, featuring spacious bedrooms, a five-piece primary ensuite, and an open-concept living area that seamlessly extends to large decks or patios. Every home showcases premium finishes, including veined quartz countertops in both the kitchen and bathrooms, durable fibre-cement exterior siding, and sleek stainless steel kitchen appliances. Enjoy the comfort of freestanding soaker tubs, the ambiance of wall-mounted electric fireplaces, and the practicality of a spacious double garage. For added convenience, each home is roughed-in for a residential elevator. (id:2493) More detailsListed by Coldwell Banker Executives Realty
- Salt Fowler
- RE/MAX Vernon Salt Fowler
- 250.549.7258
- Contact by Email
-
5705 Heritage Drive Unit# 12 Bella Vista: Okanagan Shuswap Real Estate Listing: MLS®# 10359064
5705 Heritage Drive Unit# 12 Vernon V1H 1B1 $679,000Single Family- Status:
- Active
- MLS® Num:
- 10359064
- Bedrooms:
- 3
- Bathrooms:
- 3
- Floor Area:
- 1,857 sq. ft.173 m2
Discover an exclusive collection of 28 luxury half-duplex townhomes, privately nestled on a tranquil cul-de-sac. Each thoughtfully designed residence combines sophisticated style with everyday convenience, featuring spacious bedrooms, a five-piece primary ensuite, and an open-concept living area that seamlessly extends to large decks or patios. Every home showcases premium finishes, including veined quartz countertops in both the kitchen and bathrooms, durable fibre-cement exterior siding, and sleek stainless steel kitchen appliances. Enjoy the comfort of freestanding soaker tubs, the ambiance of wall-mounted electric fireplaces, and the practicality of a spacious double garage. For added convenience, each home is roughed-in for a residential elevator. (id:2493) More detailsListed by Coldwell Banker Executives Realty
- Salt Fowler
- RE/MAX Vernon Salt Fowler
- 250.549.7258
- Contact by Email
-
5705 Heritage Drive Unit# 18 Bella Vista: Okanagan Shuswap Real Estate Listing: MLS®# 10359079
5705 Heritage Drive Unit# 18 Vernon V1H 1B1 $679,000Single Family- Status:
- Active
- MLS® Num:
- 10359079
- Bedrooms:
- 3
- Bathrooms:
- 3
- Floor Area:
- 1,857 sq. ft.173 m2
Discover an exclusive collection of 28 luxury half-duplex townhomes, privately nestled on a tranquil cul-de-sac. Each thoughtfully designed residence combines sophisticated style with everyday convenience, featuring spacious bedrooms, a five-piece primary ensuite, and an open-concept living area that seamlessly extends to large decks or patios. Every home showcases premium finishes, including veined quartz countertops in both the kitchen and bathrooms, durable fibre-cement exterior siding, and sleek stainless steel kitchen appliances. Enjoy the comfort of freestanding soaker tubs, the ambiance of wall-mounted electric fireplaces, and the practicality of a spacious double garage. For added convenience, each home is roughed-in for a residential elevator. (id:2493) More detailsListed by Coldwell Banker Executives Realty
- Salt Fowler
- RE/MAX Vernon Salt Fowler
- 250.549.7258
- Contact by Email











