Adventure Bay, Vernon
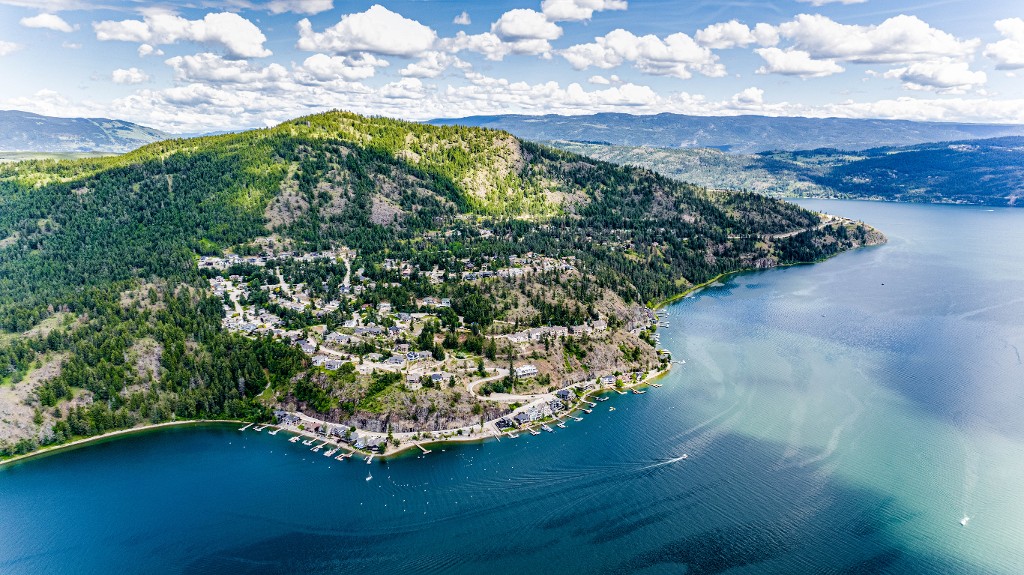


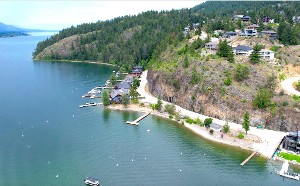
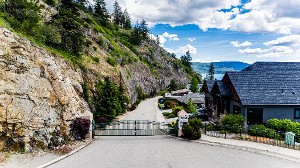
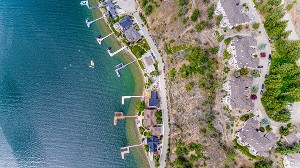
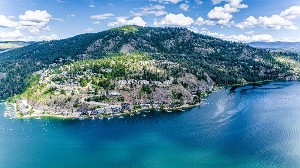


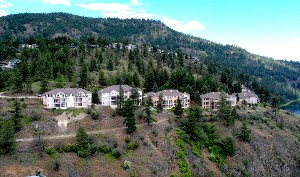
| City area: | Vernon |
| City sub area: | Adventure Bay |
| Elementary School: | Ellison Elementary, Ecole Beairsto |
| Secondary School: | Fulton |
Adventure Bay borders the neighbourhood of Bella Vista on the North side and continues down Okanagan Lake literally to the end of Tronson Road. The area includes homes with views across the lake to the Westside and Eastside, enjoying not only spectacular lakeviews but beautiful sunsets as well.
There are two major developments in Adventure Bay including Canadian Lakeview Estates and the Terraces. Canadian Lakeview Estates (CLE) is a grouping of North Okanagan communities which enjoy not only spellbinding views of Okanagan Lake in complete splendour but also have a private community Beach Club reserved for the residents and their guests. The second and newer development of the two, the Terraces, also has a lake access and common beach/dock area which is not quite as elaborate as that found in CLE.
Adventure Bay Real Estate Info:
The residential real estate market in the Adventure Bay area consists of single-family homes, most with lakeviews measuring from lovely to spectacular, plus two condo strata developments (Adventure Bay condos and Peregrine Point Estates) as well as numerous bare land strata developments as well.
Adventure Bay Amenities:
Bella Vista Road is the main trunk for area residents including those in Adventure Bay to travel to downtown Vernon.
The Canadian Lakeview Estates area includes a shared beach for the community residents complete with dock and boat launch. There are also a number of public lake access points and boat launches on Tronson Road.
Adventure Bay Attractions:
Canadian Lakeview Estates Beach Club & The Terraces community beach
Various Beach accesses
Plus a number of attractions technically in Bella Vista/Okanagan Landing:
Davison Orchards
The Rise
Planet Bee Honey
Kin Beach
Adventure Bay Homes for Sale in Vernon BC
-
80 Kestrel Place Unit# 8 Adventure Bay: Okanagan Shuswap Real Estate Listing: MLS®# 10367068
80 Kestrel Place Unit# 8 Vernon V1H 1T6 $4,480,000Single Family- Status:
- Active
- MLS® Num:
- 10367068
- Bedrooms:
- 4
- Bathrooms:
- 4
- Floor Area:
- 3,334 sq. ft.310 m2
The ultimate “Hampton Beach” waterfront Cottage on Okanagan Lake! Step into the ambiance of this waterfront home, masterfully designed for elegance and comfort. Completely rebuilt in 2023, every inch of this residence is crafted for functionality and lake life enjoyment. The great room features beamed wooden ceilings, luxury vinyl flooring, quartz countertops, in-floor heating, and central cooling. The space is filled with fabulous built-ins, including a wet bar which includes a wine fridge, beverage drawer and ice maker. With 3.5 stunning bathrooms and a primary suite boasting automated blinds and a ceiling-hidden TV, luxury is woven into every detail. The home includes three additional bedrooms, one of which features custom bunk beds. The kitchen, equipped with a massive island and Nano windows that open to the patio, seamlessly connects to the many outdoor living areas, including a sunroom, fire bowl area, and summer kitchen. A new custom dock with expanded sitting areas completes this exquisite property. Nestled in an exclusive gated waterfront neighbourhood, shared by only 15 other homeowners, this residence offers privacy and luxury on the water's edge. (id:2493) More detailsListed by RE/MAX Priscilla
- Salt Fowler
- RE/MAX Vernon Salt Fowler
- 250.549.7258
- Contact by Email
-
8836 Stonington Road Adventure Bay: Okanagan Shuswap Real Estate Listing: MLS®# 10356040
8836 Stonington Road Vernon V1H 2K8 $3,597,500Single Family- Status:
- Active
- MLS® Num:
- 10356040
- Bedrooms:
- 4
- Bathrooms:
- 5
- Floor Area:
- 4,638 sq. ft.431 m2
Welcome to this exquisite 2.7-acre estate nestled above Okanagan Lake in one of Vernon’s most sought-after communities. Set behind a solar-powered gate, this private, multi-family–zoned lot blends luxury, comfort, lifestyle, and versatility. Inside, the bright and airy home offers vaulted ceilings, a soaring fireplace, and floor-to-ceiling windows framing 270 degree lake views. The main floor features a gourmet kitchen with Miele appliances, a built-in espresso station, plus a prep kitchen, all flowing seamlessly to the living and dining areas. Step onto the 800+ square foot covered terrace, boasting topless glass railings and power shades for seamless indoor-outdoor living. The main level includes a powder room, office, and a primary suite with a double shower, soaker tub, and laundry. Downstairs, the daylight walkout basement hosts two more lakeview bedrooms with ensuites, a theater with 4K Dolby Atmos, a wet bar, wine cellar, and a games room. All enjoyed with in-floor heating throughout this level. Step outside to the private oasis with a saltwater pool (deck jets, auto cover, LED lighting), Michael Phelps spa, outdoor kitchen, TV, shower, and bathroom. This low maintenance estate with city utilities offers a three bay heated garage (polyaspartic floors), rough-ins for solar, EV charging, and an elevator. Room for a second residence, carriage house, shop, and/or pickleball court. Owners enjoy exclusive access to a private dock, beach, and sports courts—Adventure Bay living at its finest (id:2493) More detailsListed by Sotheby's International Realty Canada
- Salt Fowler
- RE/MAX Vernon Salt Fowler
- 250.549.7258
- Contact by Email
-
70 Kestrel Place Unit# 2 Adventure Bay: Okanagan Shuswap Real Estate Listing: MLS®# 10368842
70 Kestrel Place Unit# 2 Vernon V1H 1T6 $3,195,000Single Family- Status:
- Active
- MLS® Num:
- 10368842
- Bedrooms:
- 5
- Bathrooms:
- 5
- Floor Area:
- 3,099 sq. ft.288 m2
Set on the shimmering shores of Okanagan Lake, this immaculate 5-bedroom, 4.5-bath home defines Luxury Lakeside Living. Tucked within a private gated community, this designer-inspired residence captures the perfect balance of sophistication and ease. Every space reflects thoughtful collaboration between the homeowner and designer—resulting in a home where modern style meets effortless lakefront comfort. The gourmet kitchen is a chef’s dream with quartz countertops, stainless appliances, a beautiful butler’s pantry, and abundant storage. Expansive windows span the entire main floor, framing panoramic lake views from the dining, kitchen, and living areas. Built-in cabinetry and soft neutral tones enhance the home’s light and airy design. The primary suite is a serene retreat overlooking the lake, complete with a spa-inspired ensuite featuring a double vanity, glass shower, and soaker tub, plus a custom walk-in closet. Outside, enjoy a lakeside setting designed for entertaining. Built-in LED lighting accents the exterior and dock, creating a stunning nighttime ambiance. The new synthetic plank dock includes both boat and Seadoo lifts—ready for your Okanagan Lake lifestyle. Residents also enjoy a community beach, common dock, and convenient waterfront washrooms, enhancing the exclusive lakefront experience. (id:2493) More detailsListed by RE/MAX Priscilla
- Salt Fowler
- RE/MAX Vernon Salt Fowler
- 250.549.7258
- Contact by Email
-
8828 Oxford Road Adventure Bay: Okanagan Shuswap Real Estate Listing: MLS®# 10366282
8828 Oxford Road Vernon V1H 2K8 $1,490,000Single Family- Status:
- Active
- MLS® Num:
- 10366282
- Bedrooms:
- 3
- Bathrooms:
- 4
- Floor Area:
- 3,265 sq. ft.303 m2
Brand new Highridge show home situated in the coveted Adventure Bay Community. Experience the difference that quality makes... Wonderful open concept living with a modern style kitchen area, large island, stainless steel appliances, engineered hardwood floors and lots of natural day light. This Beautiful 4 bedroom + Den Home Has panoramic views of Okanagan Lake that will take your breath away. Luxurious master suite with heated floors, custom tile shower, generous size walk-in closet. Perfect blend of modern comfort and natural beauty and only minutes away from Biking & Walking trails also Lake access for Adventure Bay community. (id:2493) More detailsListed by 3 Percent Realty Inc.
- Salt Fowler
- RE/MAX Vernon Salt Fowler
- 250.549.7258
- Contact by Email
-
9196 Tronson Road Unit# 29 Adventure Bay: Okanagan Shuswap Real Estate Listing: MLS®# 10370775
9196 Tronson Road Unit# 29 Vernon V1H 1E8 $1,395,000Single Family- Status:
- Active
- MLS® Num:
- 10370775
- Bedrooms:
- 5
- Bathrooms:
- 4
- Floor Area:
- 3,906 sq. ft.363 m2
Gorgeous views and spectacular home in secluded Phoenix Estates in Adventure Bay. Built by award-winning Allegria Homes in 2019 this home a perfectly positioned walk-out rancher of almost 4000 sq ft of luxury on a pie-shaped .045 acre lot with 5 bedrooms. This home has everything done right - starting with an ICF foundation, upgraded insulation, upgraded and super-efficient HVAC and triple paned European doors and windows. 11' ceilings on the main floor and 10' ceilings in the basement. Unique walnut veneer cabinetry, quartz counter tops, butler's pantry with a sink, gas cook top and a double fridge in the kitchen. Heated floors in the bathrooms with exquisite tile work. Even Fido gets their own dog shower in the laundry room with a 1 year old washer/dryer set! Downstairs the surprises continue - a 6 year old Beachcomber hot tub, an outdoor theatre, firepit and a professional gym and workshop/storage. A triple garage, roughed in EV charger, RV parking and oversized driveway give luxury even to your vehicles! And, living in Phoenix Estates you have access to the waterfront of Lakeview Estates Community Association for a mere $150 a year. Beachfront, washrooms, boat dock and swim platform. See extensive list of home features in supplements (id:2493) More detailsListed by Coldwell Banker Executives Realty
- Salt Fowler
- RE/MAX Vernon Salt Fowler
- 250.549.7258
- Contact by Email
-
8844 Hampshire Crescent Adventure Bay: Okanagan Shuswap Real Estate Listing: MLS®# 10374469
8844 Hampshire Crescent Vernon V1H 2K9 $1,349,000Single Family- Status:
- Active
- MLS® Num:
- 10374469
- Bedrooms:
- 3
- Bathrooms:
- 4
- Floor Area:
- 3,756 sq. ft.349 m2
Unobstructed views. Architectural design. Elevated Okanagan living. This architect-designed residence showcases exceptional open-concept living, dining, and kitchen spaces, all oriented to capture sweeping, unobstructed panoramic views of Okanagan Lake, including the sparkling evening lights of Sparkling Hill. Expansive windows and a generous viewing sundeck create seamless indoor-outdoor living, ideal for entertaining or quiet relaxation above the lake. Offering approximately 3,900 sq.ft., this impressive home features 3 primary-style bedrooms plus a den and 3.5 bathrooms. In-floor heating and surround sound wiring enhance comfort and modern functionality. The private second-level primary retreat delivers a luxurious escape with a spa-inspired ensuite and walk-in closet. The fully finished walk-out basement provides a large media room and two additional primary-style suites, ideal for guests or multi-generational living, with direct patio access and continued lake views. For a private viewing, call RE/MAX Vernon Salt Fowler today at 250-549-7258 and “Just Add Salt”! More detailsListed by RE/MAX Vernon Salt Fowler- Salt Fowler
- RE/MAX Vernon Salt Fowler
- 250.549.7258
- Contact by Email
-
133 Goldclaim Road Adventure Bay: Okanagan Shuswap Real Estate Listing: MLS®# 10374828
133 Goldclaim Road Vernon V1H 1H2 $1,299,999Single Family- Status:
- Active
- MLS® Num:
- 10374828
- Bedrooms:
- 5
- Bathrooms:
- 3
- Floor Area:
- 3,373 sq. ft.313 m2
Lake Views, Privacy, and Beach Access with Boat Launch - welcome to your Okanagan retreat! This 0.39 acre corner lot is perched above the trees with a stunning west facing view overlooking Okanagan Lake and 360 degrees of surrounding natural landscape, offering a unique private setting that provides the perfect quiet get away for taking in lake views and sunsets. The turn key, newly fully renovated 5 bedroom home comes with high end finishings and upgrades: all new stainless steel appliances, new washer and dryer, new custom built gourmet kitchen complete with new cabinets, massive island, granite counters, new tile backsplash, new hardwood flooring, new doors, all new windows and light fixtures throughout the home, open concept living space, gorgeous new master bathroom, new tile fireplace, freshly painted walls, doors and trim throughout, and so much more! Enjoy spa amenities with the hot yoga room, sauna, and outdoor hot tub! Lots of room for all the toys - boat, RV, and ample parking. RV hook up available complete with 30 amps and water. New roof in 2019. Mature landscaping with low maintenance yard. Access to the Canadian Lakeview Estates private beach (500 feet of lakefront) is available, with boat launch, 2 wharfs, picnic area, and restrooms ($100 per year amenity fee). Welcome home to your perfect Okanagan retreat where you will feel on vacation all year round. (id:2493) More detailsListed by The Agency Kelowna
- Salt Fowler
- RE/MAX Vernon Salt Fowler
- 250.549.7258
- Contact by Email
-
8920 Tavistock Road Adventure Bay: Okanagan Shuswap Real Estate Listing: MLS®# 10373727
8920 Tavistock Road Vernon V1H 2L4 $1,258,800Single Family- Status:
- Active
- MLS® Num:
- 10373727
- Bedrooms:
- 5
- Bathrooms:
- 5
- Floor Area:
- 3,712 sq. ft.345 m2
Be the first to experience this exceptional new build in the prestigious Adventure Bay community, beautifully enhanced with premium upgrades. This stunning three-level home is designed to showcase panoramic Okanagan Lake views from every floor. Entry begins on the top level, where gleaming flooring flows through the open-concept kitchen, living, and dining areas. Vaulted ceilings and expansive windows create a bright, airy atmosphere, while the living room is anchored by a contemporary gas fireplace framed with custom built-in cabinetry. The gourmet kitchen features rich wood and white shaker cabinetry, stone countertops, a large centre island, and a convenient pot filler above the stove. Also on this level, the primary bedroom offers a walk-in closet and a luxurious ensuite. A covered patio, accessible from both the living room and primary bedroom, provides the perfect space for outdoor dining while taking in the lake views. Between the main and lower levels are four additional bedrooms, a den, and three-and-a-half beautifully finished bathrooms. The mid-level includes a striking stone-clad room ideal for a wine cellar, along with a second balcony shared by both bedrooms. The lower level hosts a generous bonus living area with seamless access to the yard and a custom wet bar, creating an ideal space for entertaining. Residents of Adventure Bay enjoy exclusive access to a private beach, tennis courts, and scenic hiking trails and lookouts. This upgraded new build offers refined style, exceptional amenities, and breathtaking Okanagan Lake views. An extraordinary opportunity in one of Vernon’s most desirable communities. Exterior Features Spectacular panoramic Okanagan Lake views Expansive covered decks and patios on all levels Private beach and tennis courts within the community Interior Features Open-concept layout with gleaming flooring and vaulted ceilings Expansive windows capturing lake and mountain views Gourmet kitchen with rich cabinetry, large centre island, and pot filler Gas fireplace with custom built-in cabinetry in the living room Main floor primary suite with walk-in closet and ensuite Bonus bedroom or office on the main level Two additional bedrooms, den, and two full bathrooms on the mid-level Stone-clad wine room Mid-level laundry room Lower-level family room with wet bar and yard access Amenities Prime location within the Adventure Bay community For a private viewing of this gorgeous new build with Okanagan Lake views, contact RE/MAX Salt Fowler at 250-549-7258 and “Just Add Salt”. More detailsListed by RE/MAX Vernon Salt Fowler- Salt Fowler
- RE/MAX Vernon Salt Fowler
- 250.549.7258
- Contact by Email
-
8932 Tavistock Road Adventure Bay: Okanagan Shuswap Real Estate Listing: MLS®# 10373508
8932 Tavistock Road Vernon V1H 2L4 $1,250,000Single Family- Status:
- Active
- MLS® Num:
- 10373508
- Bedrooms:
- 4
- Bathrooms:
- 5
- Floor Area:
- 3,303 sq. ft.307 m2
Breathtaking Lake Views in Vernon’s Premier Adventure Bay Community! Experience luxury living in this meticulously designed 4 bed + Den & 4 1/2 bath home spanning 3,303 SQFT. Showcasing floor-to-ceiling windows, artisan millwork, premium hardwood floors, & an open-concept layout, every detail has been crafted for modern elegance & comfort. The gourmet kitchen is a chef’s dream, featuring stainless steel appliances, sleek stone countertops, a spacious center island, custom cabinetry, & a generous pantry. Entertain in style with a built-in entertainment center, feature fireplace, & elegant wet bar. Retreat to the luxurious primary suite, complete with a walk-in closet & a spa-inspired 5-piece ensuite featuring an nVent Nuheat programmable heated-floor thermostat. Modern comforts include Control4 home automation, a multi-zone smart lighting control keypad, & efficient HVAC, ensuring comfort year-round. Outside, the home impresses with elegant stone & fibre cement façades, an elevated deck perfect for entertaining, and a year-round patio to soak in the views. Located just steps from access to a private beach, tennis & pickleball courts, & minutes from hiking trails, golf, wineries, & downtown amenities, this home offers the ultimate blend of refined living and everyday convenience. Book your tour today! (id:2493) More detailsListed by RE/MAX City Realty
- Salt Fowler
- RE/MAX Vernon Salt Fowler
- 250.549.7258
- Contact by Email
-
8928 Tavistock Road Adventure Bay: Okanagan Shuswap Real Estate Listing: MLS®# 10372880
8928 Tavistock Road Vernon V1H 2L4 $1,249,999Single Family- Status:
- Active
- MLS® Num:
- 10372880
- Bedrooms:
- 5
- Bathrooms:
- 5
- Floor Area:
- 3,667 sq. ft.341 m2
Welcome to 8928 Tavistock Road, modern masterpiece where every detail is crafted to elevate your lifestyle & every window captures breathtaking views of Okanagan Lake. Perched on a prime low-side lot in Vernon's prestigious Adventure Bay, this brand new, 3-level luxury home offers 3,667 square feet of intelligently designed living space, with 5 spacious bedrooms & 5 bathrooms. The main floor showcases an open-concept layout with 9-foot ceilings, oversized windows, and seamless indoor-outdoor flow that keeps the lake in view at every turn. The chef's kitchen, elegant dining area, and airy living room are perfectly positioned to soak in the scenery, while the primary suite features a spa-inspired ensuite and walk-in closet with lake vistas to start and end your day. A second bedroom completes the main floor. The lower level offers three more bedrooms, a large family room, and a wet bar that leads to a Lakeview balcony. Downstairs, a fully finished walk-out basement includes a massive rec room, full bath, and access to a Lakeview patio ideal for entertaining or unwinding. Two upper decks and xeriscaped landscaping complete this low-maintenance stunner. Residents enjoy private beach access, tennis and pickleball courts, and scenic trails. This is the lake life you've been waiting for-book your tour today. (id:2493) More detailsListed by Keller Williams Ocean Realty
- Salt Fowler
- RE/MAX Vernon Salt Fowler
- 250.549.7258
- Contact by Email
-
8916 Tavistock Road Adventure Bay: Okanagan Shuswap Real Estate Listing: MLS®# 10372407
8916 Tavistock Road Vernon V1H 2L4 $1,249,900Single Family- Status:
- Active
- MLS® Num:
- 10372407
- Bedrooms:
- 4
- Bathrooms:
- 5
- Floor Area:
- 3,389 sq. ft.315 m2
4-BEDROOM + DEN, 5-BATHROOM, THREE-LEVEL HOME WITH STUNNING LAKE VIEWS ON EVERY LEVEL! The airy main level welcomes you with breathtaking views through dual sliding doors leading to the expansive upper balcony. The open-concept kitchen features quartz countertops, ample cabinet space, and a large island, perfect for hosting. The primary bedroom offers lake views, balcony access, a luxurious 5-piece ensuite, and a walk-through closet. The main floor also includes a well-sized den, a 2-piece powder room, a bright living room, dining area, mudroom, and direct garage access. The lower floor showcases a split design, with a family room separating two lake-view bedrooms, each with balcony access. One bedroom features a large walk-through closet and a 3-piece ensuite. This level also includes a large laundry room, a 4-piece bathroom, an additional bedroom (or flex space), a utility room, and under-stair storage. The walk-out basement is an entertainer’s dream, featuring a huge recreation room, a built-in bar, a 3-piece bathroom, additional under-stair storage, and direct access to its own lake-view patio! Don’t miss this incredible opportunity! (id:2493) More detailsListed by Royal LePage Kelowna Paquette Realty
- Salt Fowler
- RE/MAX Vernon Salt Fowler
- 250.549.7258
- Contact by Email
-
8924 Tavistock Road Adventure Bay: Okanagan Shuswap Real Estate Listing: MLS®# 10373025
8924 Tavistock Road Vernon V1H 2L4 $1,249,900Single Family- Status:
- Active
- MLS® Num:
- 10373025
- Bedrooms:
- 5
- Bathrooms:
- 5
- Floor Area:
- 3,695 sq. ft.343 m2
Be the first to experience this exceptional new build in the prestigious Adventure Bay community. Beautifully enhanced with premium upgrades, this stunning three level home is designed to showcase panoramic Okanagan Lake views from every floor. Entry begins on the top level, where gleaming flooring flows through the open concept kitchen, living, and dining areas. Vaulted ceilings and expansive windows create a bright and airy atmosphere, while the living room is anchored by a contemporary gas fireplace framed with custom built in cabinetry. The gourmet kitchen features rich wood and white shaker cabinetry, stone countertops, a large centre island, and a convenient pot filler above the stove. Also on this level, the primary bedroom includes a walk in closet and a luxurious ensuite bathroom. A covered patio, accessible from both the living room and primary bedroom, offers the perfect setting for outdoor dining with breathtaking lake views. Between the main and lower levels are four additional bedrooms, a den, and three and a half beautifully finished bathrooms. The mid level also features a striking stone clad room ideal for a wine cellar, along with a second balcony shared by both bedrooms. The lower level hosts a generous bonus living area with seamless access to the yard and a custom wet bar, creating an ideal space for entertaining. Adventure Bay residents enjoy exclusive access to a private beach, tennis courts, and scenic hiking trails and lookouts. This upgraded new build offers refined style, exceptional amenities, and an extraordinary opportunity in one of Vernon’s most desirable communities. Exterior Features Spectacular panoramic Okanagan Lake views Expansive covered decks and patios on all levels Private beach and tennis courts within the Adventure Bay community Interior Features Open concept layout with gleaming flooring and vaulted ceilings Expansive windows capturing lake and mountain views Gourmet kitchen with premium cabinetry, pot filler, and oversized centre island Gas fireplace with built in cabinetry in the living room Main floor primary suite with walk in closet and ensuite Bonus bedroom or office on the main floor Two additional bedrooms, den, and two full bathrooms on the middle level Spacious family room with wet bar and access to the patio and yard Stone clad wine room feature Mid level laundry room Amenities Highly sought after location within the Adventure Bay community For a private viewing of this gorgeous new build with Okanagan Lake views, contact RE/MAX Vernon Salt Fowler at 250 549 7258 and Just Add Salt. More detailsListed by RE/MAX Vernon Salt Fowler- Salt Fowler
- RE/MAX Vernon Salt Fowler
- 250.549.7258
- Contact by Email
-
8944 Tavistock Road Adventure Bay: Okanagan Shuswap Real Estate Listing: MLS®# 10372941
8944 Tavistock Road Vernon V1H 2K9 $1,249,900Single Family- Status:
- Active
- MLS® Num:
- 10372941
- Bedrooms:
- 4
- Bathrooms:
- 5
- Floor Area:
- 3,865 sq. ft.359 m2
4-BEDROOM + OFFICE, 4-BATHROOM, NEWLY BUILT THREE-LEVEL LAKEVIEW HOME IN ADVENTURE BAY! Designed to maximize the scenery, this stunning residence offers patio space on all three floors and beautiful, upscale finishes throughout. The open main level features a bright modern kitchen with quartz countertops and a large island, flowing into the dining/living spaces with a built-in entertainment centre and sleek linear fireplace. Step out to the covered patio and take in the stunning lake views and scenic mountain backdrop. The primary bedroom features a walk-in closet and a luxurious ensuite, and the main level also hosts a dedicated office and a convenient powder room. The middle level is perfect for entertaining, complete with a spacious family room with wet bar, plus three additional bedrooms, 2 full bathrooms, and a well-sized laundry room with extra storage. The basement adds even more flexibility featuring a large rec room, perfect for a home gym, hobby area, additional sleeping options, and more! (id:2493) More detailsListed by Royal LePage Kelowna Paquette Realty
- Salt Fowler
- RE/MAX Vernon Salt Fowler
- 250.549.7258
- Contact by Email
-
8820 Oxford Road Adventure Bay: Okanagan Shuswap Real Estate Listing: MLS®# 10367313
8820 Oxford Road Vernon V1H 2K8 $1,199,900Single Family- Status:
- Active
- MLS® Num:
- 10367313
- Bedrooms:
- 3
- Bathrooms:
- 3
- Floor Area:
- 2,937 sq. ft.273 m2
Views, views, views! Welcome to your serene escape! This breathtaking property offers unparalleled lake views and presents a perfect blend of luxury, comfort, and nature. Nestled in a tranquil neighbourhood, this home is ideal for those seeking a peaceful lifestyle while still enjoying easy access to local amenities. Step outside to your expansive deck/patio, where you can unwind with a morning coffee or host summer barbecues overlooking the pristine water. The master suite is a true oasis, complete with stunning lake views, a walk-in closet, and a spa-like en-suite bath. Additional bedrooms are spacious and inviting, perfect for family or guests. The open-concept living and dining area is perfect for entertaining, with ample space for family gatherings or cozy nights in. The elegant fireplace adds warmth and charm to the atmosphere. Don’t miss this opportunity to own a slice of paradise in this modern masterpiece with captivating lake views! Schedule your private tour today and experience the beauty of lakeside living for yourself in a brand new home! Contact us for more details! (id:2493) More detailsListed by Royal LePage Downtown Realty
- Salt Fowler
- RE/MAX Vernon Salt Fowler
- 250.549.7258
- Contact by Email
-
46 Farchant Way Adventure Bay: Okanagan Shuswap Real Estate Listing: MLS®# 10372171
46 Farchant Way Vernon V1H 1E3 $1,195,000Single Family- Status:
- Active
- MLS® Num:
- 10372171
- Bedrooms:
- 4
- Bathrooms:
- 3
- Floor Area:
- 3,398 sq. ft.316 m2
Discover your dream retreat on a private and quiet .63-acre lake view lot. New roof (2023), 10 new windows on main floor, flooring, and self-contained two-bedroom walkout suite! (Over $100,000 spent on renos in the last three years). This home offers lake views and natural light through vaulted ceilings and skylights. Custom kitchen with walk-in pantry and breakfast nook. Great room features Jotul gas fireplace, new hearth, dining area, and living room. Master suite with deck access, walk-in closet, and ensuite bathroom with Neptune tub and double sinks. Second bedroom ideal as den or guest room with Murphy bed. Daylight suite offers modern amenities and lake views. Features include: Jotul gas fireplace, Sound-deadening insulation - New heat pump - Updated appliances - Refinished deck and stairs - Insulated garage doors - Fire-smart clearing -Heated/cooled triple garage with workshop, RV & boat parking. Fenced yard with room for additional shop, plus private beach and boat launch access! (id:2493) More detailsListed by Royal LePage Downtown Realty
- Salt Fowler
- RE/MAX Vernon Salt Fowler
- 250.549.7258
- Contact by Email
-
16 Garmisch Road Adventure Bay: Okanagan Shuswap Real Estate Listing: MLS®# 10374582
16 Garmisch Road Vernon V1H 1E3 $1,165,000Single Family- Status:
- Active
- MLS® Num:
- 10374582
- Bedrooms:
- 5
- Bathrooms:
- 5
- Floor Area:
- 3,239 sq. ft.301 m2
Set within the sought-after Canadian Lakeview Estates, this newly built walk-out rancher offers a refined blend of comfort, functionality, and lifestyle. Designed with entertaining in mind, the open main living area is filled with natural light and showcases a modern kitchen with stainless steel appliances, a generous island, and stone countertops. The adjoining living room is anchored by a gas fireplace feature wall and opens onto a large covered deck with beautiful mountain views. Thoughtful design details continue throughout the home, including three private en-suites that provide added privacy and convenience for family and guests. Residents enjoy exclusive access to a private beach featuring showers and a picnic area, tucked away on a quiet side street, along with a shared boat launch for easy lake access. Additional highlights include quartz countertops throughout, provisions for future boiler and in-floor heating, and pre-wiring for a hot tub and electric vehicle. The neighbourhood also offers a community park with tennis and pickleball courts, completing this exceptional lakeside lifestyle. (id:2493) More detailsListed by Coldwell Banker Executives Realty
- Salt Fowler
- RE/MAX Vernon Salt Fowler
- 250.549.7258
- Contact by Email
-
7967 Tronson Road Adventure Bay: Okanagan Shuswap Real Estate Listing: MLS®# 10361450
7967 Tronson Road Vernon V1H 1C6 $1,149,900Single Family- Status:
- Active
- MLS® Num:
- 10361450
- Bedrooms:
- 3
- Bathrooms:
- 4
- Floor Area:
- 3,462 sq. ft.322 m2
Welcome to this spectacular lakeview property set on just under half an acre in one of the most desirable areas of the Okanagan. This beautifully designed home offers breathtaking panoramic views of Okanagan Lake from nearly every room, with expansive picture windows that flood the space with natural light. Boasting 3 bedrooms and 3.5 bathrooms, this spacious residence also features suite potential with a separate kitchen already in place — ideal for extended family, guests, or potential rental income. Enjoy the Okanagan lifestyle to the fullest on the massive, covered deck, perfect for outdoor entertaining, al fresco dining, or simply soaking in the serene lake views. Step down to your sunken hot tub for a relaxing evening under the stars. A triple car garage provides ample room for vehicles, toys, and storage, while the boat launch and lake access just around the corner make it effortless to enjoy water activities year-round. Don't miss your chance to own a piece of paradise — whether you’re looking for a family home, a vacation getaway, or an income-generating investment, this property delivers it all. For a private viewing, call RE/MAX Vernon Salt Fowler today at 250-549-7258 and “Just Add Salt”! More detailsListed by RE/MAX Vernon Salt Fowler- Salt Fowler
- RE/MAX Vernon Salt Fowler
- 250.549.7258
- Contact by Email
-
40 Kestrel Place Unit# 30 Adventure Bay: Okanagan Shuswap Real Estate Listing: MLS®# 10370758
40 Kestrel Place Unit# 30 Vernon V1H 1S6 $1,109,000Single Family- Status:
- Active
- MLS® Num:
- 10370758
- Bedrooms:
- 4
- Bathrooms:
- 4
- Floor Area:
- 3,005 sq. ft.279 m2
Experience luxury living in Adventure Bay's prestigious gated community. This executive home boasts lakeside perfection with access to a private beach spanning 250 ft of pristine shoreline and a designated boat launch. Step into the grand foyer to discover an impressive spiral staircase, setting the tone for this exquisite residence. The lower level features two spacious bedrooms with a Jack and Jill bathroom, an additional bedroom/home office, another full bathroom, and a cozy family room with a gas fireplace. Open the doors to a private oasis with a creek water feature and a covered patio, ideal for relaxation and entertaining. Ascend the staircase to the upper level to find a sophisticated living and dining area with a gas fireplace and a deck offering breathtaking lake views. The well-appointed kitchen, complete with a breakfast nook, provides access to an upper deck for al fresco dining. A powder room conveniently serves guests. The primary bedroom is a sanctuary with an open spa ensuite featuring a jetted soaker tub, separate shower, dual sinks, and a double-sided fireplace. A spacious walk-in closet and deck access complete this luxurious suite. Hardwood floors and granite surfaces add elegance throughout. The double garage includes hot and cold water access, with a sound system roughed in throughout the home. Discover the epitome of executive living in Adventure Bay, where every detail is meticulously crafted for the ultimate lifestyle. (id:2493) More detailsListed by Chamberlain Property Group
- Salt Fowler
- RE/MAX Vernon Salt Fowler
- 250.549.7258
- Contact by Email
-
8826 Adventure Bay Road Adventure Bay: Okanagan Shuswap Real Estate Listing: MLS®# 10370397
8826 Adventure Bay Road Vernon V1H 1E1 $799,000Vacant Land- Status:
- Active
- MLS® Num:
- 10370397
An exceptional opportunity to build your Okanagan lakefront retreat on this rare 0.77-acre parcel in the quiet enclave of Adventure Bay. Zoned MUS (Multi-Unit, Small Scale), the property offers flexibility for thoughtful development while preserving the privacy and serenity of its natural surroundings. With approximately 115 ft of shoreline and unobstructed southwest exposure, enjoy panoramic views stretching across Okanagan Lake, the mountains, valley, and the iconic Sparkling Hill resort—sunlit from morning to sunset. Set along a peaceful cul-de-sac within a self-managed 5-lot bare land strata, this expansive site provides the ideal canvas for a luxury residence or multi-unit concept. Electricity and gas are at the lot line, with septic permitting required, allowing you to bring your vision to life with ease. The sloping topography, mature landscape, and rugged lakeside character create a dramatic backdrop for architectural excellence and indoor–outdoor living. A rare offering in one of Vernon’s most sought-after lakefront neighbourhoods, with the option to purchase alongside the neighbouring lot at 8822 Adventure Bay Road (MLS#10370377) for those seeking a larger multi-lot estate or development opportunity. (id:2493) More detailsListed by Unison Jane Hoffman Realty
- Salt Fowler
- RE/MAX Vernon Salt Fowler
- 250.549.7258
- Contact by Email
-
83 Peregrine Way Unit# 21 Adventure Bay: Okanagan Shuswap Real Estate Listing: MLS®# 10374474
83 Peregrine Way Unit# 21 Vernon V1H 1E9 $699,999Single Family- Status:
- Active
- MLS® Num:
- 10374474
- Bedrooms:
- 3
- Bathrooms:
- 2
- Floor Area:
- 2,187 sq. ft.203 m2
On the bluffs of Okanagan Lake sits a one-of-a-kind complex and this stunning 3 bed/2 bath rancher-style home offering breathtaking panoramic views and all the perks of waterfront living. The open layout is designed to showcase the scenery, starting with an updated kitchen featuring granite counters, tile backsplash, newer appliances, and abundant storage. The dining area with a cozy two-way gas fireplace flows seamlessly into the spacious living room with vaulted ceilings and new power blinds. The primary suite boasts deck access, a spa-inspired ensuite with custom tile shower, dual sinks, private water closet, and a generous walk-in closet. Two additional bedrooms, a full guest bath, and a laundry room with extra storage complete the thoughtful floor plan. Step outside to the expansive deck with two new power awnings—ideal for summer BBQs and endless outdoor enjoyment. Parking includes a single garage, an extra outdoor stall, and ample guest spaces. This gated community showcases over 500’ of private beachfront with washrooms, a swimming dock, boat launch, moorage, picnic areas, walking paths, a romantic gazebo, and a local access to tennis/pickleball courts & playground. With no age restrictions and pet-friendly policies, this “lock and leave” lifestyle offers the ultimate downsizing opportunity without compromise. (id:2493) More detailsListed by Royal LePage Kelowna
- Salt Fowler
- RE/MAX Vernon Salt Fowler
- 250.549.7258
- Contact by Email











